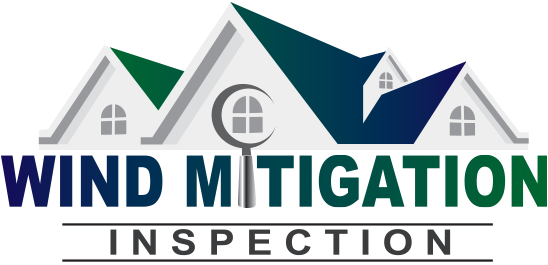

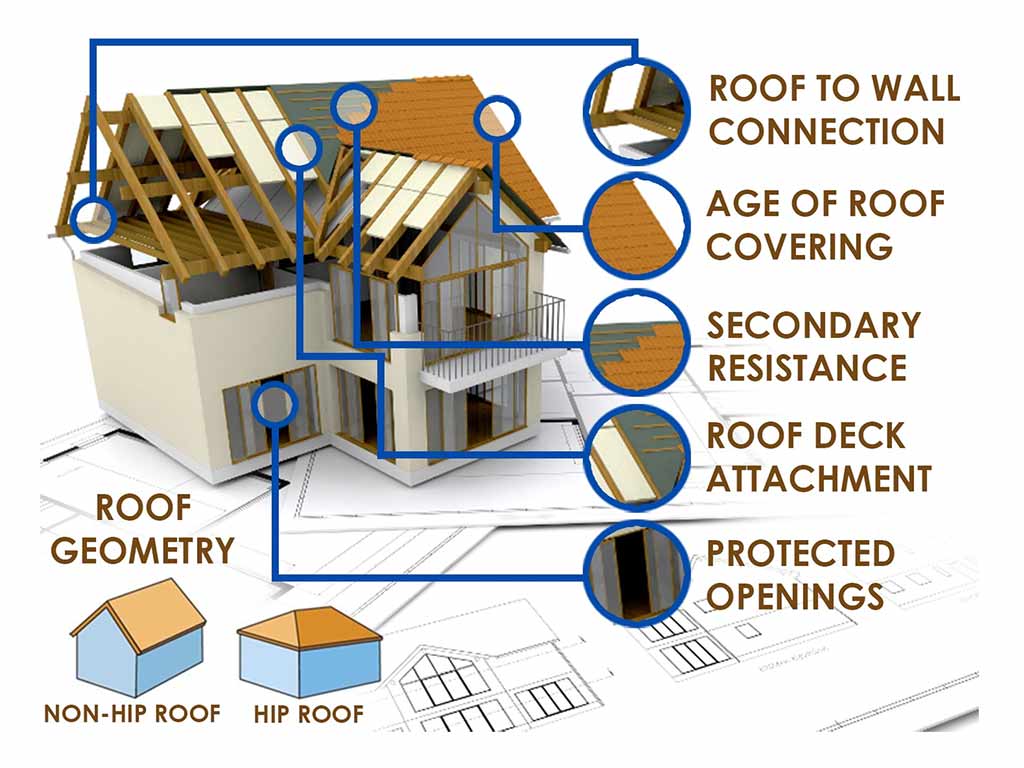
A wind mitigation inspection is usually required by an insurance company to calculate your home owners insurance premiums. The state of Florida is designated as a HVWZ (High Velocity Wind Zone). When you hire a home inspector to perform a wind mitigation inspection, the home inspector documents the features of the home that "Mitigate" or "Reduce" the potential damage that high velocity winds could do to the home. The more features that home has to mitigate wind damage, the cheaper your insurance rates will be.
A licensed home inspector must fill out this form- OIR-B1-1802 Uniform Mitigation Verification Inspection form for the purpose of verifying mitigation features of a structure that help reduce the possibility of damage to the building during high wind conditions and have it submitted to your insurance company to qualify for discounts on your homeowner's insurance premiums
The wind mitigation inspection consists of documenting the following features of a home:
⦿
Roof to Wall Attachment
⦿
Glass / Glazing Rating
⦿
Skylight Rating
⦿
Garage Door Rating
⦿
Roof Surface Material
⦿
Roof Deck Material
⦿
Roof Deck to Rafter Attachment
⦿
SWR (Secondary Water Resistant Barrier)
⦿
Roof Shape
⦿
Opening Protection
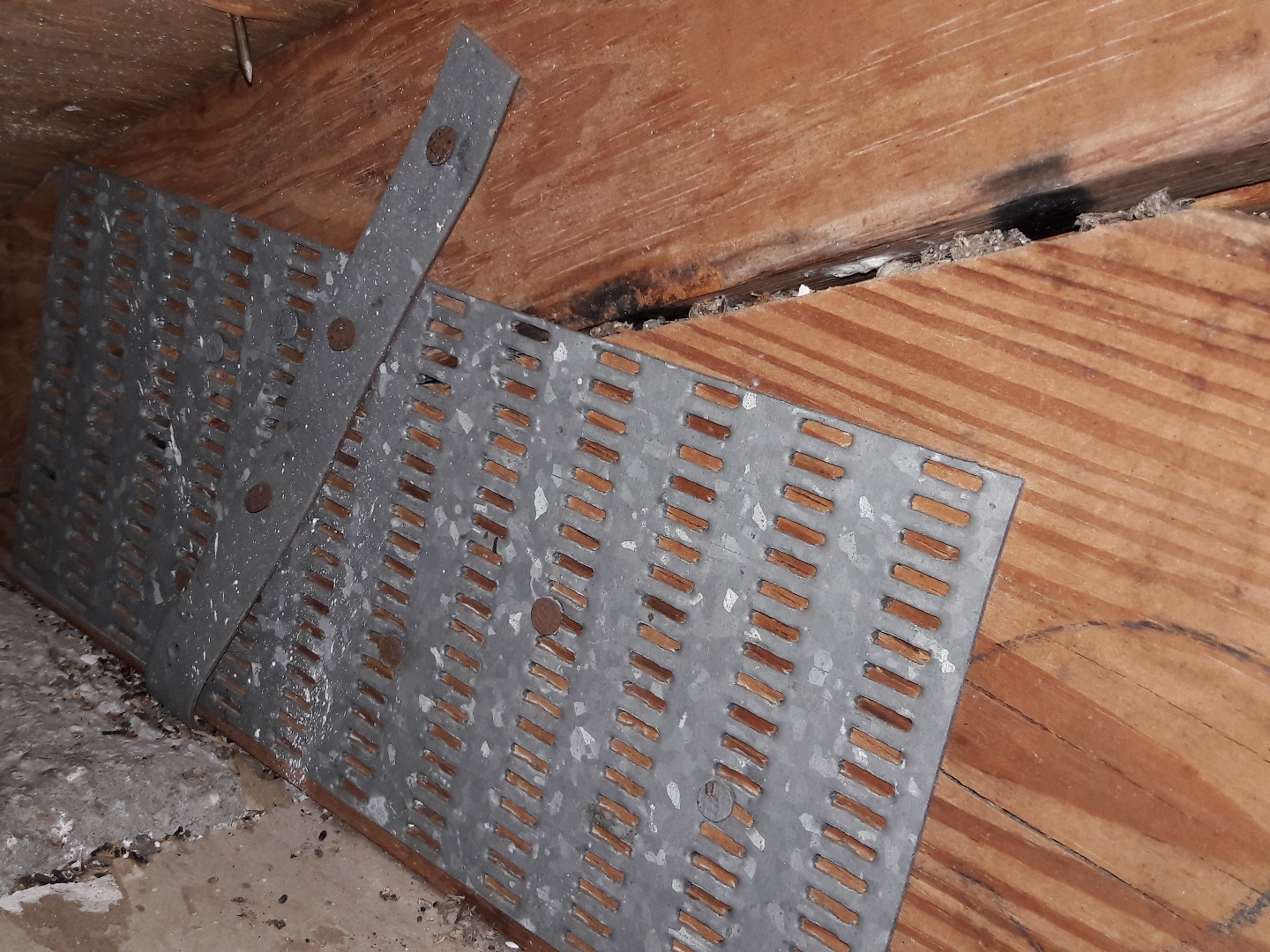
Of course the roof system of a home needs to be attached to the walls of the house. The attachment can vary, from nails driven at an angle, to metal straps that are embedded in the concrete at the top of the walls, and the metal straps "wrap over" the rafters and are then nailed to the rafters on each side. A greater insurance discount will be granted to a home that has metal straps that wrap over the rafters. There will be no discount for a home that only has nails driven at an angle as a means of attachment. An even greater discount will be awarded to a home that has double wrapped rafters.
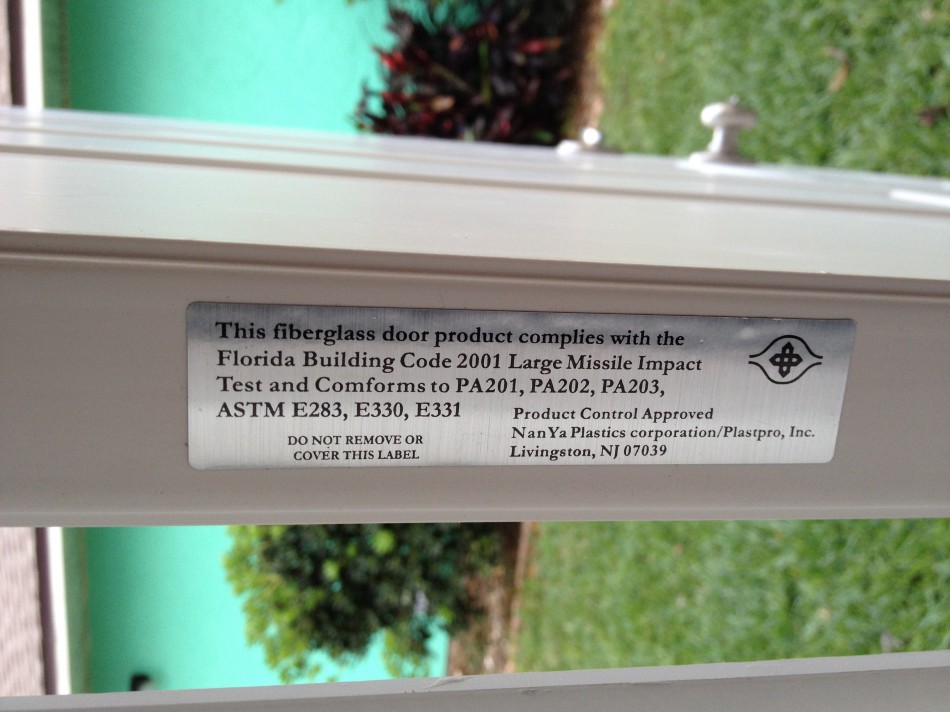
The terms "Glass" and "Glazing" are synonymous. This, of course refers to the windows and glass that may be part of exterior doors. The glass or glazing is rated by "Impact Resistance". Regular glass has no impact rating.
During a wind storm or hurricane, if a projectile were to hit a piece of regular glass, the projectile would shatter the window and pass right through, possibly causing injury to the occupants of the home. However, if a home was equipped with impact resistant glazing the projectile would be stopped by the reinforced glazing. A home with reinforced glazing would receive a discounted insurance rates. To verify if the windows are actually hurricane rated and qualify for a discount, the windows will carry a label stating
Miami Dade TAS-201, 202 & 203 test standards

The garage door rating is not just based on the strength of the garage door itself, but on how the garage door is attached to the garage door jambs. A hurricane rated garage door should have at least 7 brackets/attachments on each side securing the garage door to the walls of the home. A hurricane rated garage door will also have beefed up horizontal and vertical braces. There are after-market products or devices that can be used to help the garage door withstand wind pressure, but these devices usually are not granted discounts on your insurance premiums.
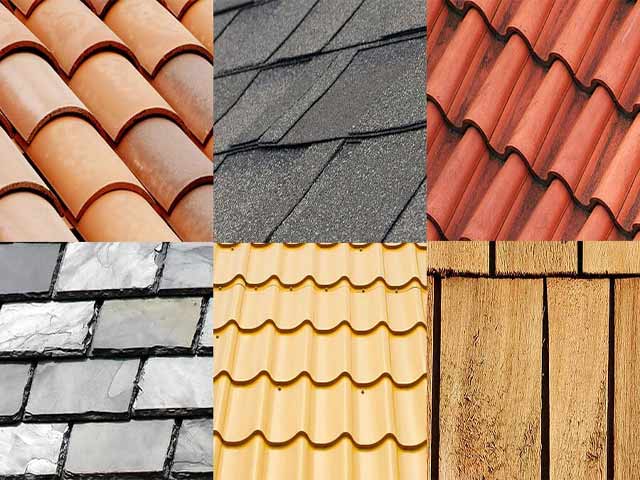
The material used to cover the roof can also effect your insurance premiums. Some roofing materials resist wind more than others.
For instance "Dimensional" asphalt shingles are thicker than "3 -tab" asphalt shingles, and will have a better resistance to the wind. Dimensional Shingles also last about 30 years which twice as long as 3- tab shingles that may only last 10-15 years. Asphalt shingles have a wind rating as follows
Therefor, the largest discount in this roof covering category would be "Class H Dimensional Shingles".
Metal roofs are considered to be the most resistant roofing material to hail, wind, fire, and freezing/thawing. They are most durable and longest lasting roofing option. Therefore, metal roofs offer the highest warrantee (40 years and up) and are the most expensive. Therefor having a metal roof will save you money on your home owner's insurance premiums. Depending on design and color, metal roofs can be very energy efficient due to their reflective qualities. They are virtually maintenance free and are recyclable after their long life.
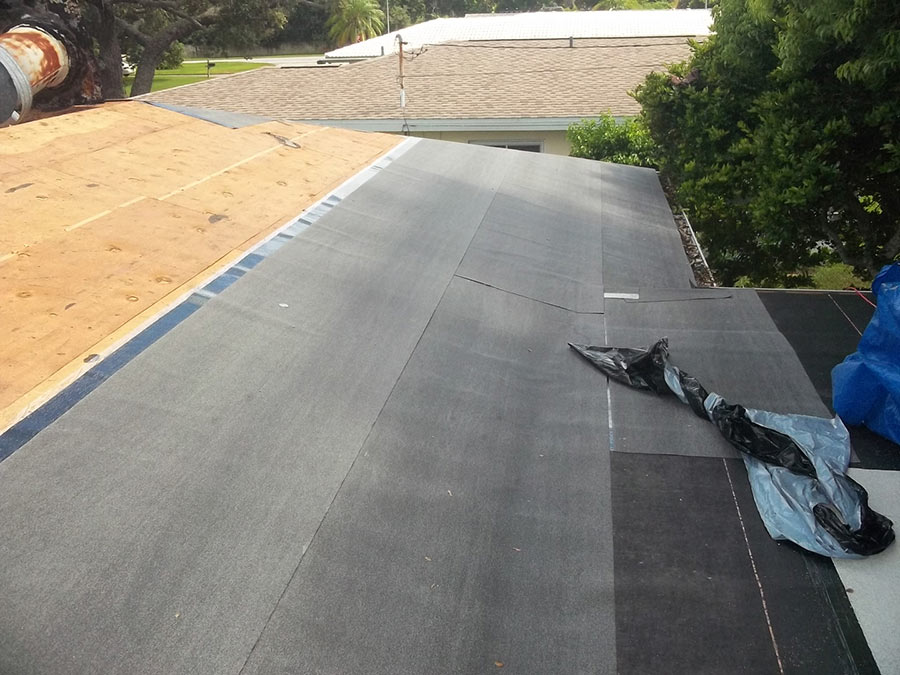
SWR means a Secondary Water Resistance layer under the roofing material. This secondary water resistant barrier prevents water from entering the dwelling in the event of the primary roof covering is blown off in a hurricane or high wind storm. The SWR is typically made of self-adhesive sheet material that is similar to modified bitumen or ice and water shield.
Having a SWR layer can save you as much as 80% of the wind damage portion of your insurance premiums – which could translate to savings as high as $200.00 - $300.00 a year in full-coverage low-deductible insurance in hurricane and tornado prone areas such as the state Florida. If you have a SWR installed, it is a good idea to keep a portion of the manufacturers label to show the insurance company or home inspector, so the maximum insurance discount can be applied.
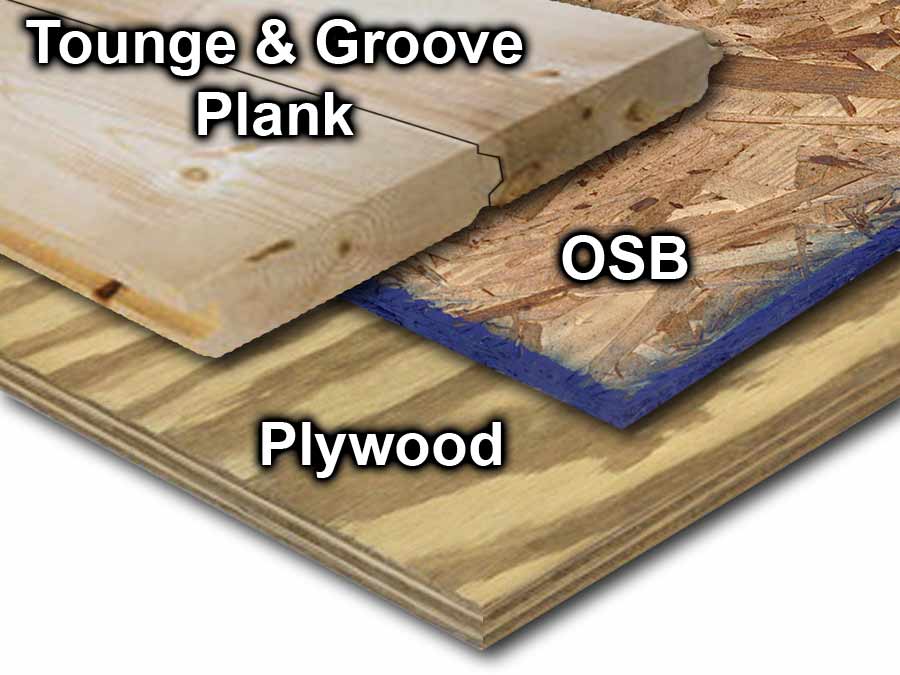
The "Roof Deck" refers to the wooden material that is just below the roof surface. It is usually made of plywood, OSB (Oriented Strand Board), dimensional wood planks or tongue and groove wood planks. The greatest insurance discounts are given to a roof deck that consists of tongue and groove planks, as they are the least likely material to blow off in the event of a hurricane or a high wind storm.
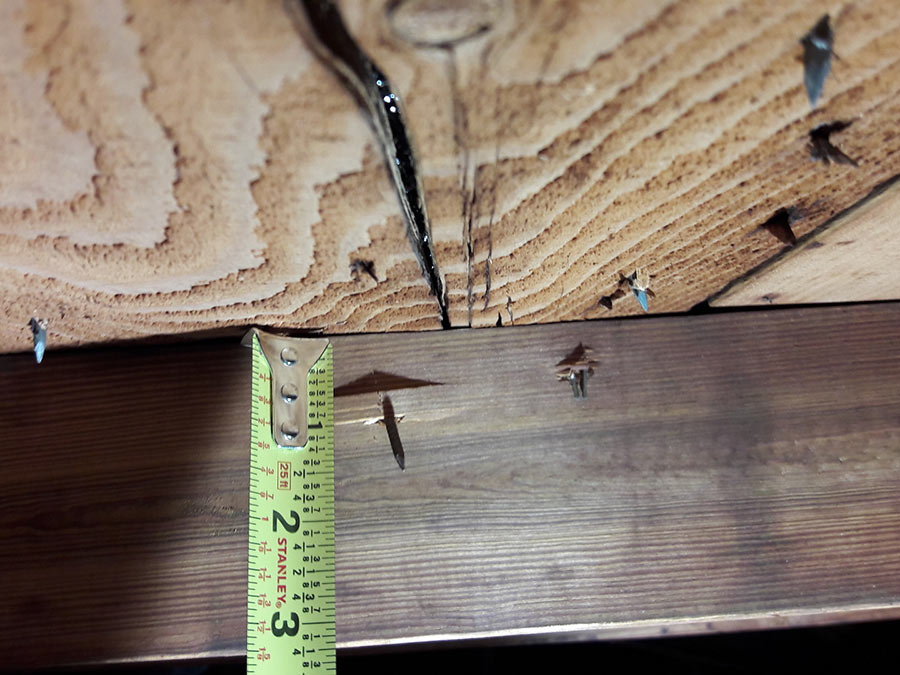
The insurance company also wants to know how the "Roof Deck" is attached to the rafters below. The home inspector uses a small metal detector to locate the pattern and depth of the fasteners that are securing the roof deck to the rafters below.
Insurance discounts are given to a roof deck that has Plywood/OSB roof sheathing with a minimum thickness of 7/16"inch attached to the roof truss/rafter (spaced a maximum of 24"inches on center.) by 8d common nails spaced a maximum of 6" inches in the field, OR Dimensional lumber/Tongue & Groove decking with a minimum of 2 nails per board (or 1 nail per board if each board is equal to or less than 6 inches in width) -OR- Any system of screws, nails, adhesives, other deck fastening system or truss/rafter spacing that is shown to have an equivalent or greater resistance than 8d common nails spaced a maximum of 6 inches in the field or has a mean uplift resistance of at least 182 psf. An even greater home owner's insurance discount would be applied to home that has a Reinforced Concrete Roof Deck.
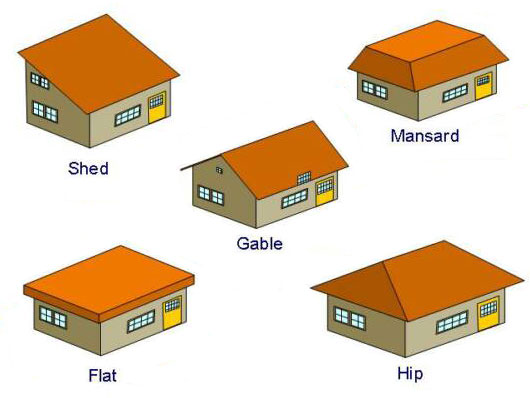
Insurance premiums can vary depending on the shape of your roof. There are three main shapes of roofs: hip, gable, and flat. A hip-shaped roof, which is sloped on all sides like a pyramid, can potentially qualify you for insurance premium discounts. Hip roofs generally perform better in High Velocity Wind Zones such as Florida. This is because hip shaped roofs have fewer sharp corners, a shallower slope, and a more stable structure. A hip roof can reduce your home owner's insurance premiums by nearly 32%.
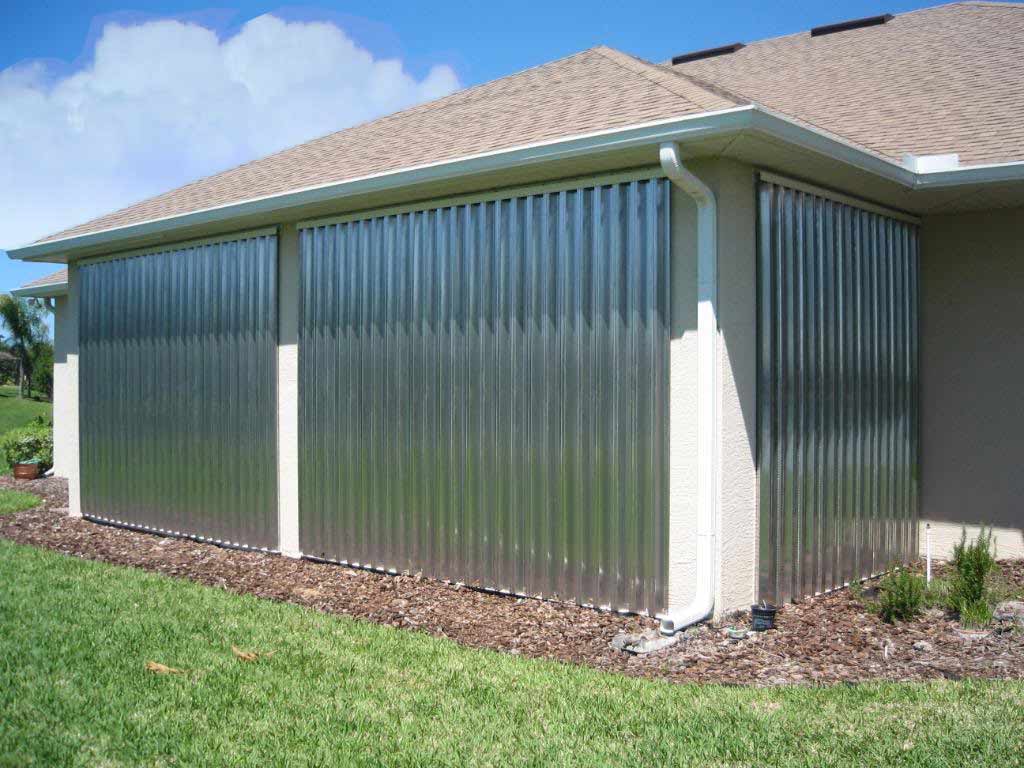
"Openings" refer to all windows, doors and garage doors. A home owner can receive insurance discounts if the openings in the home are protected with impact resistant panels, such as corrugated steel panels, Lexan Panels, and even plywood panels. To receive an insurance discount for these opening protection panels, ALL Glazed openings must protected at a minimum, with impact resistant coverings or products listed as wind borne debris protection devices in the product approval system of the State of Florida or Miami-Dade County and meet the requirements of one of the following for "Cyclic Pressure" and "Large Missile Impact" (which is actually refers to a standard 2"x4"x8' standard wood stud, which weighs about 9lbs.)
Impact rated opening covers will have one or more of these standards printed on the manufacturers label.
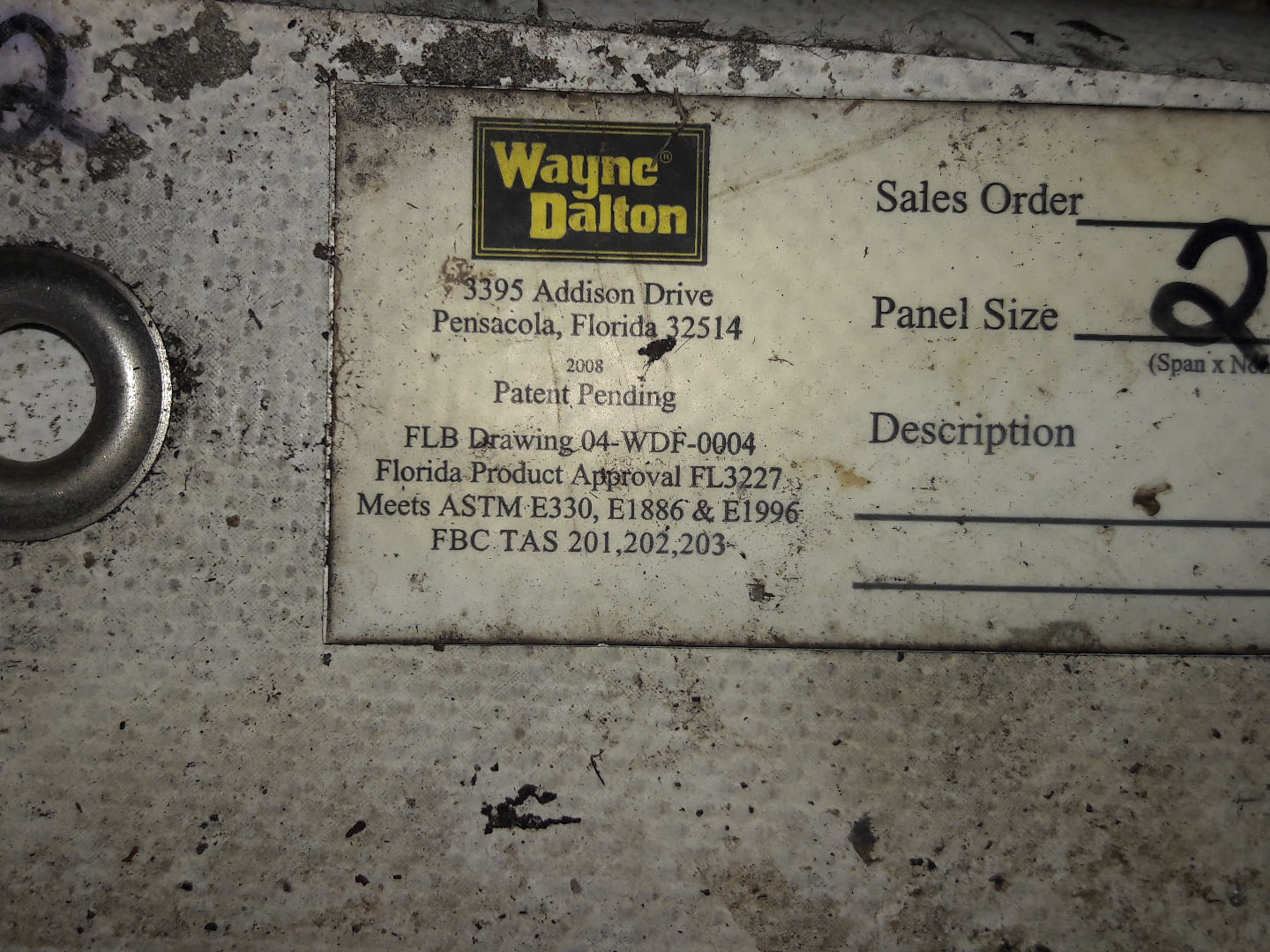
Email:
steve@thorospect.com
Phone:
727-228-2260
Hours:
Mon-Sun 8:00am-8:00pm
Address:
11304 112th Ave N.
Largo,
FL
33778
USA
Cash, Check, Credit Card, PayPal, Bitcoin
